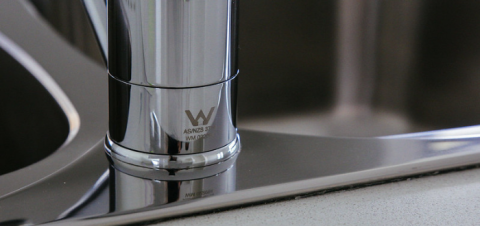
- Home
- Worksite & building practice
- Plumbing work
- Avoid common errors
Avoid common notifiable work errors
We've compiled a list of tips on how to meet notifiable work requirements. This list clarifies some areas of confusion and will help you avoid a fine during a compliance check.
-
There are three important points to remember about registering your notifiable work (Form 4/4A) correctly:
- register within 10 business days after the work is finished
- register each time you issue an invoice for notifiable work (including where a job has progress payments)
- always provide a copy to the owner/occupier where the work is being carried out, or the person who requested the work
-
Some types of plumbing work may appear to be notifiable work but actually fall into a different category, such as permit work.
Check that you know what category of plumbing and drainage work you are undertaking. Use our online tool:
Example
The installation of new fixtures in buildings connected to a combined sanitary drain is often mistaken for notifiable work. As the new fixtures may increase the load on the combined drain and affect other properties, it becomes compliance permit work.
In this case, you need to submit a Permit work application form for plumbing, drainage and on-site sewerage work to the relevant local government, as well as, obtaining a permit and arranging required inspections.
-
Include an as-constructed diagram with your notifiable work (Form 4/4A), if the work you are doing involves underground sanitary drainage for any of the following:
- class 1a or 1b detached house
- class 1a townhouse
- class 10a shed or outbuilding.
This is a mandatory attachment in the online notifiable work Form 4/4A in myQBCC, and you can't complete your submission without one. For users of the manual registration method, the responsible person must ensure the as‑constructed drawing is attached to the Form 4/4A with payment details completed.
The as-constructed diagram must show:
- the location (where relevant) of fixtures and inground sanitary drains affected by the work
- each access point for cleaning and maintaining the work
- any reflux valve installed as part of the work
- dimensions of sanitary drains from key allotment features (e.g. buildings and boundaries) affected by the work
- depths and setbacks of any pipes, fixtures or apparatus installed.
For more information, see As-constructed diagrams for drainage work (PDF, 75KB)
-
If you have only repaired, serviced or maintained a testable backflow prevention device or dual check valve with atmospheric port, this is classified as minor work only.
Inspecting or testing a backflow prevention device is also minor work, however you must also send a Form 9 to the relevant local government within 10 business days.
If you've undertaken work necessary for installing, replacing or removing a testable backflow prevention device or a dual check valve with atmospheric port, this is notifiable work. We also recommend attaching a copy of the Form 9 to QBCC when registering your notifiable work.
-
As there is more than one type of backflow prevention device, it is important to check that the correct device is fitted. While a person with a plumber's licence can install a backflow prevention device, you must hold a backflow prevention endorsement to test, commission or maintain these devices.
-
An air admittance vent or valve prevents broken seals on sewer pipes and helps stop fumes, odours and vermin from finding passage into habitable spaces within buildings.
-
Refer to the guideline.
-
Install the overflow relief gully (ORG) at a level below the lowest fixture. The ORG prevents and relieves possible sewage surcharge at the discharge point of an authority-controlled sewer or on-site wastewater treatment plant.
-
This includes:
- correct location—for example as close as reasonably practicable to the most frequently used bathroom
- correct insulation for the location of the heater
- installing insulation on the circulating line, flow, and return lines for a split system and outlet pipes from storage system valves
- flush out water lines until clean
- an approved overflow discharge or safe tray arrangement
- test and commission to ensure operation to code and manufacturer's specifications
